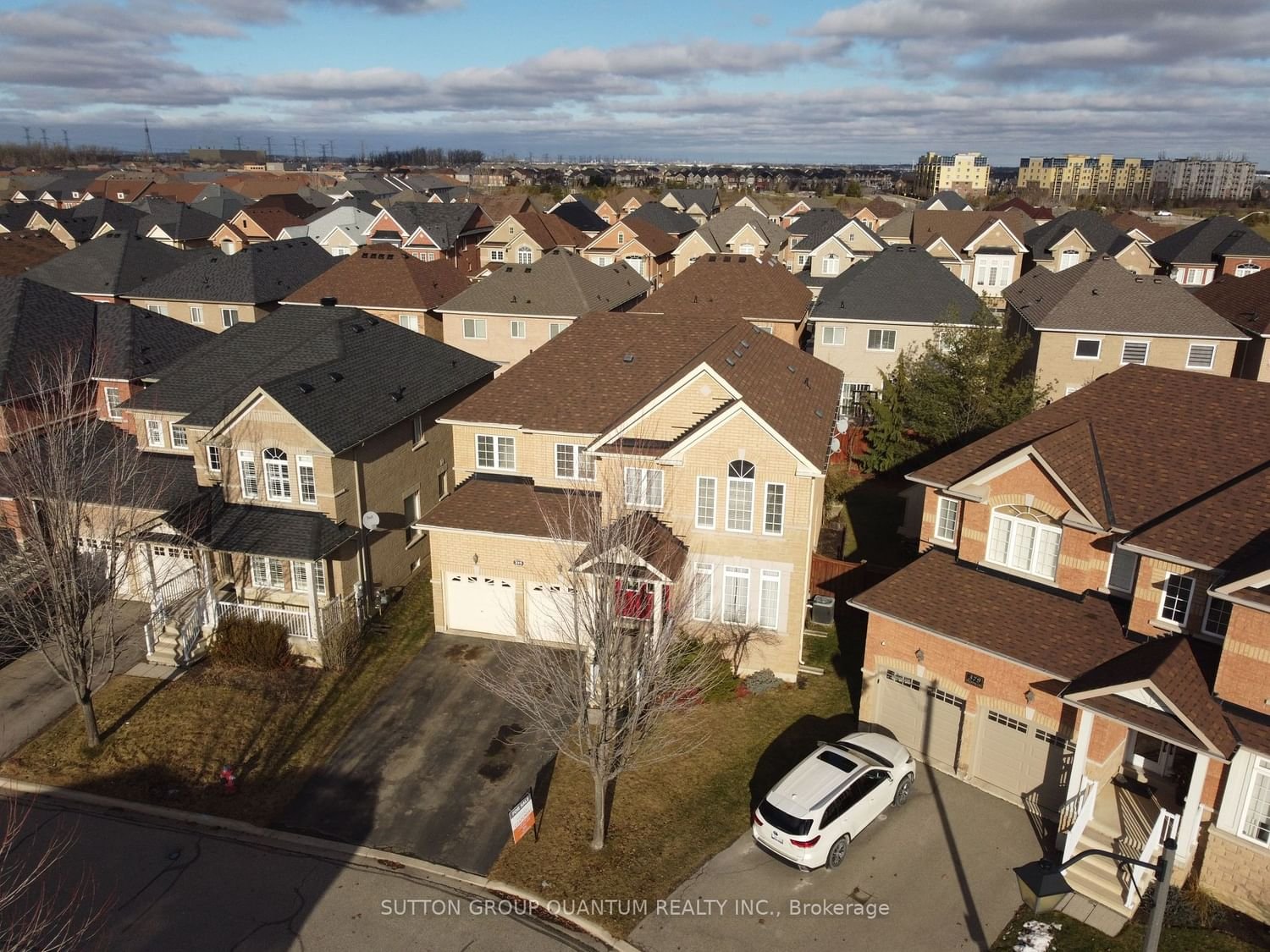$1,468,375
$*,***,***
4-Bed
4-Bath
2500-3000 Sq. ft
Listed on 1/12/24
Listed by SUTTON GROUP QUANTUM REALTY INC.
Welcome to this impeccably maintained home, proudly owned by its original owners. Set on a pie-shaped lot, the property offers four spacious bedrooms, three full baths on the second floor, and a mudroom connected to the laundry for added convenience. A full-size double-car garage & ample parking make hosting a breeze. The heart of the home is a large family room with a fireplace, complemented by a family-size kitchen and a breakfast room with sliding doors opening to the garden. Open concept living/dining. Hardwood floors grace the open-concept main level. Conveniently located with easy access to Highway 401, old Milton shops & restaurants, parks, and Milton Hospital, this residence is surrounded by fantastic schools. The family-oriented crescent enhances the appeal of this move-in-ready home with a new roof, offering the perfect blend of style and functionality for a growing family. Don't miss the chance to call this property your home - a haven of comfort and timeless memories.
Large Pie Shape Lot / Plenty of Parking - 6 in total // Flexible Closing
W7394832
Detached, 2-Storey
2500-3000
10
4
4
2
Built-In
6
16-30
Central Air
Full, Unfinished
Y
Y
N
Brick
Forced Air
Y
$5,248.00 (2023)
97.34x38.45 (Feet) - Pie Shape
